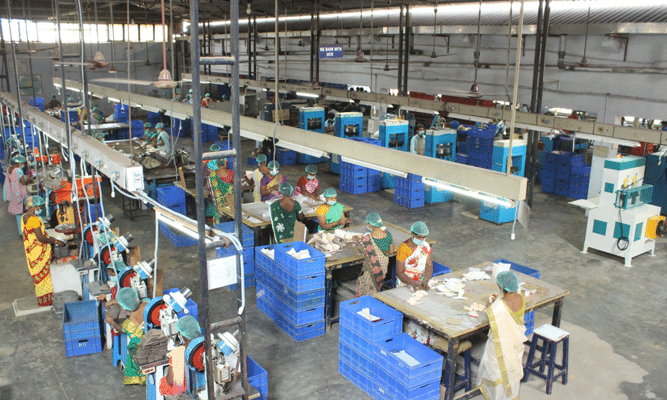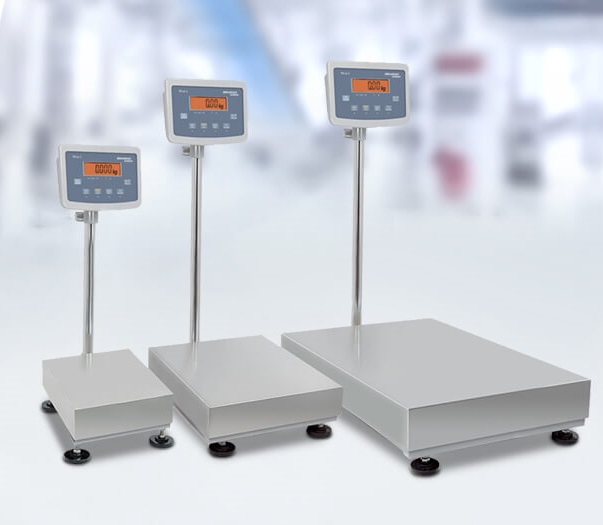MEP Design Plan is a crucial aspect of building design and construction. It is an acronym for Mechanical, Electrical, and Plumbing, which are the core systems that ensure a building’s functionality, comfort, and safety. An MEP Design Plan provides a comprehensive guide for the design, installation, and maintenance of these systems, from the initial concept to the final construction. In this blog, we will explore the significance of MEP Design Plan, its components, the design process, and the challenges that come with it.
Overview of MEP Design Plan
MEP Design Plan refers to the comprehensive set of drawings, specifications, and calculations that outline the mechanical, electrical, and plumbing systems of a building. It includes the layout, sizing, and selection of equipment, ductwork, piping, and other components that make up the building’s HVAC, plumbing, and electrical systems. The MEP Design Plan is crucial for ensuring that these systems meet the building’s functional, environmental, and safety requirements.
Importance of MEP Design Plan
The MEP Design Plan is essential for the proper functioning of a building. Here are some of the key reasons why an MEP Design Plan is crucial:
- Building Performance: The MEP systems of a building determine its overall performance. A well-designed MEP system ensures that the building operates efficiently, maintains optimal indoor air quality, and minimizes maintenance costs.
- Energy Efficiency: The MEP Design Plan plays a vital role in reducing energy consumption in buildings. The design incorporates energy-efficient equipment, lighting, and controls that minimize energy consumption and reduce operating costs.
- Cost Savings: An MEP Design Plan can help to reduce operating costs over the lifetime of a building. By using energy-efficient equipment, optimizing system sizing, and reducing maintenance costs, an MEP Design Plan can help to reduce operating expenses.
- Sustainability: An MEP Design Plan can help to make buildings more sustainable. By incorporating green building strategies, such as renewable energy sources, water conservation measures, and environmentally friendly materials, the MEP Design Plan can contribute to a more sustainable building design.
- Safety and Comfort: The MEP Design Plan is crucial for ensuring that a building is safe and comfortable for its occupants. The HVAC, plumbing, and electrical systems must be designed to meet the building’s specific needs while complying with safety codes and regulations.
Factors to Consider in MEP Design Plan
Several factors influence the MEP Design Plan, including:
- Building Type: The type of building determines the design requirements for the MEP systems. For example, a hospital requires specialized HVAC systems, medical gas systems, and plumbing systems.
- Climate Conditions: The local climate conditions determine the type of HVAC systems needed to ensure optimal indoor air quality and comfort.
- Occupancy Type and Density: The number of occupants and their activities affect the design of the HVAC and plumbing systems. For example, a high-density office building requires a more robust HVAC system than a low-density residential building.
- Building Systems: The design of the MEP systems must be coordinated with the building’s other systems, such as structural, architectural, and fire protection systems.
- Budget: The MEP Design Plan must balance the building’s design requirements with the available budget.
MEP Design Plan Components
The MEP Design Plan consists of the following components:
- Mechanical Systems: The mechanical systems include the HVAC, plumbing, fire protection, and medical gas systems. The HVAC system is responsible for maintaining optimal indoor air quality and temperature, while the plumbing system is responsible for delivering clean water and removing wastewater. The fire protection system is responsible for detecting and suppressing fires, and the medical gas system provides medical gases, such as oxygen and nitrogen.
- Electrical Systems: The electrical systems include the lighting, power distribution, communications, and security systems. The lighting system provides optimal illumination, while the power distribution system delivers electricity to the building’s equipment and systems. The communications system includes data and voice networks, and the security system ensures the safety and security of the building and its occupants.
- Plumbing Systems: The plumbing systems include the water supply, drainage, waste and vent systems, and gas distribution. The water supply system delivers clean water to the building, while the drainage system removes wastewater. The waste and vent system removes waste and prevents sewer gases from entering the building, and the gas distribution system delivers natural gas or propane to the building’s equipment.
MEP Design Plan Process
The MEP Design Plan process consists of several phases:
- Pre-design Phase: In this phase, the design team conducts a site analysis, determines the building’s requirements, and develops the project budget.
- Schematic Design Phase: The design team develops a preliminary design, including the general layout of the MEP systems, equipment selection, and sizing.
- Design Development Phase: The design team refines the design, including equipment selection, specifications, and detailed design drawings.
- Construction Documents Phase: The design team prepares detailed construction documents, including drawings, specifications, and calculations.
- Construction Administration Phase: During construction, the design team monitors the construction process, responds to contractor questions, and conducts inspections to ensure compliance with the design.
MEP Design Plan Challenges and Solutions
MEP Design Plan can present several challenges, including:
- Sustainable Design Challenges: MEP Design Plan must incorporate sustainable design strategies to minimize the building’s environmental impact. The design team can overcome this challenge by incorporating renewable energy sources, water conservation measures, and environmentally friendly materials.
- Energy Efficiency Challenges: MEP Design Plan must incorporate energy-efficient systems to reduce energy consumption and operating costs. The design team can overcome this challenge by optimizing system sizing, using energy-efficient equipment, and incorporating controls and automation.
- Budget Constraints: MEP Design Plan must balance the building’s design requirements with the available budget. The design team can overcome this challenge by optimizing system design, selecting cost-effective equipment, and minimizing construction costs.
- Construction and Maintenance Issues: MEP systems must be installed correctly and maintained regularly to ensure optimal performance. The design team can overcome this challenge by selecting reliable equipment, coordinating the installation with the building’s other systems, and developing a maintenance plan.
Conclusion
MEP Design Plan is crucial for ensuring that a building operates efficiently, maintains optimal indoor air quality, and minimizes maintenance costs. The MEP Design Plan includes the mechanical, electrical, and plumbing systems and incorporates sustainable design strategies, energy-efficient equipment, and controls to reduce energy consumption and operating costs. The MEP Design Plan process consists of several phases, from pre-design to construction administration, and involves several challenges, including sustainable design, energy efficiency, budget constraints, and construction and maintenance issues. By understanding the importance of MEP Design Plan and addressing these challenges, the design team can ensure that the building’s MEP systems meet the building’s functional, environmental, and safety requirements.
Read https://blognewshub.com/donuts-at-your-wedding-a-sweet-and-unique-catering-idea/



